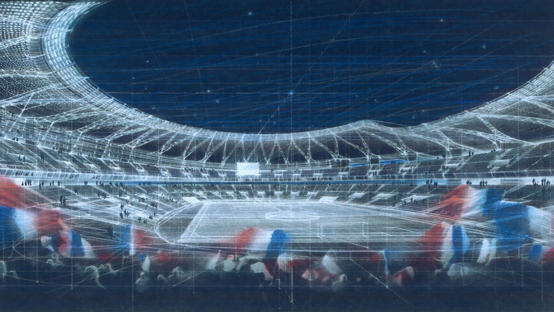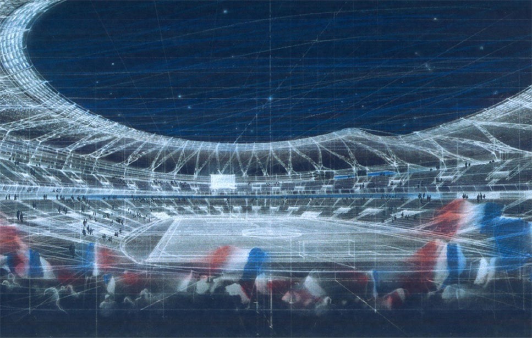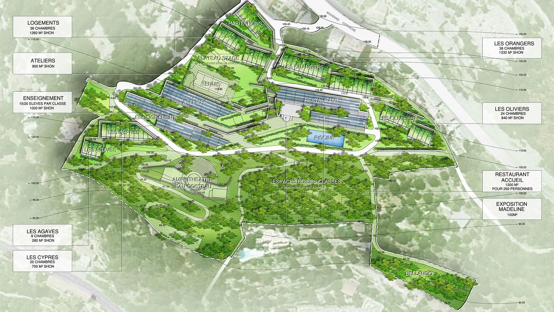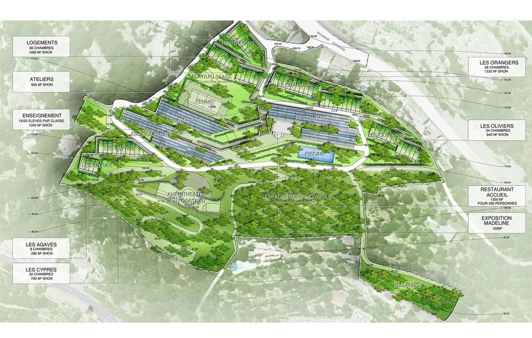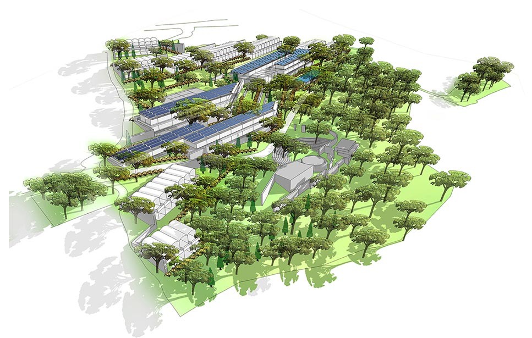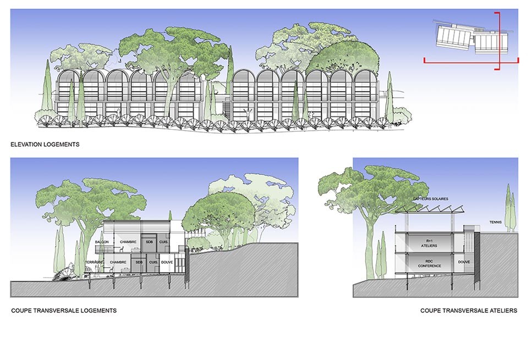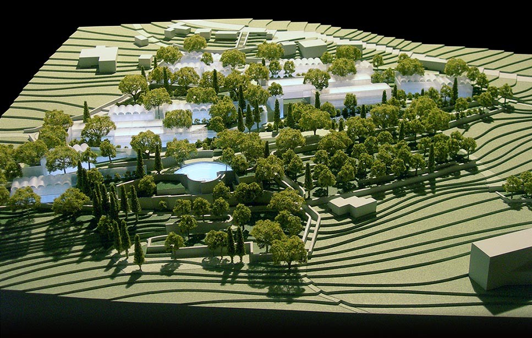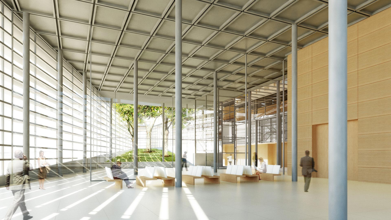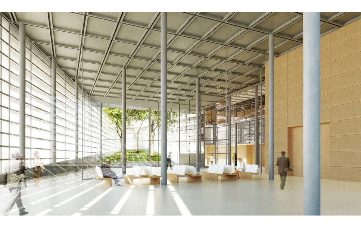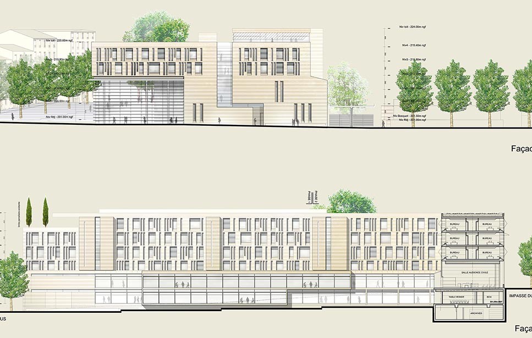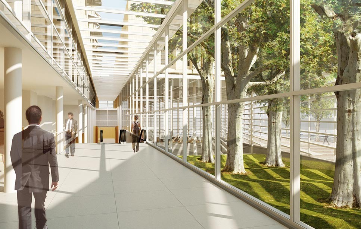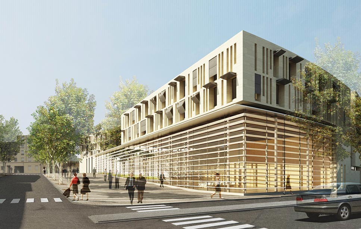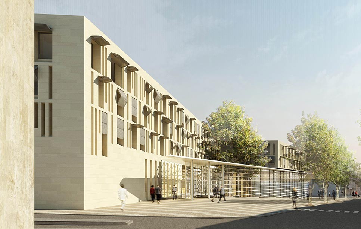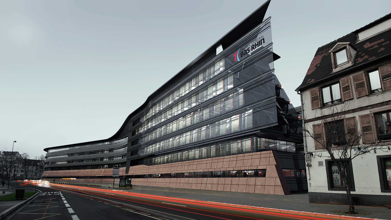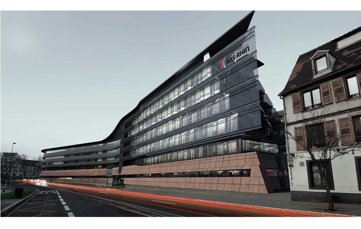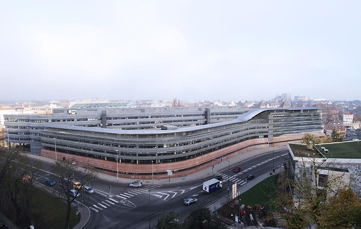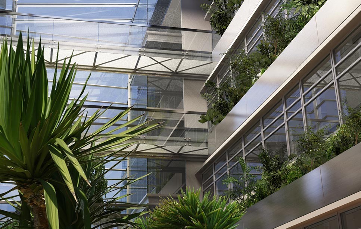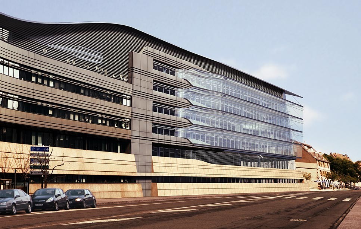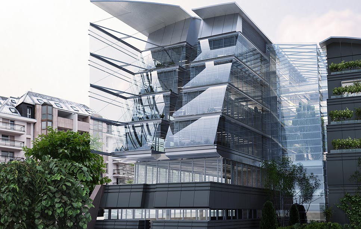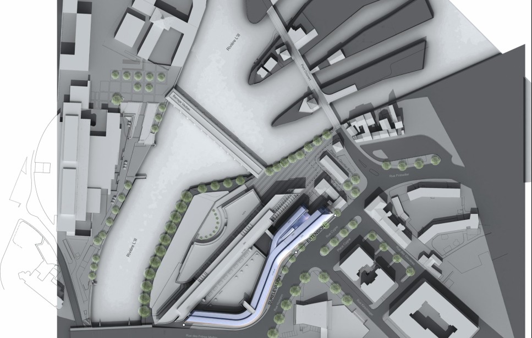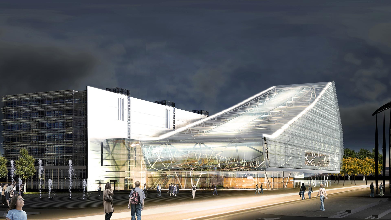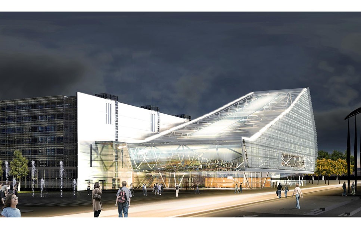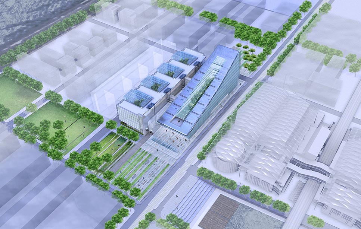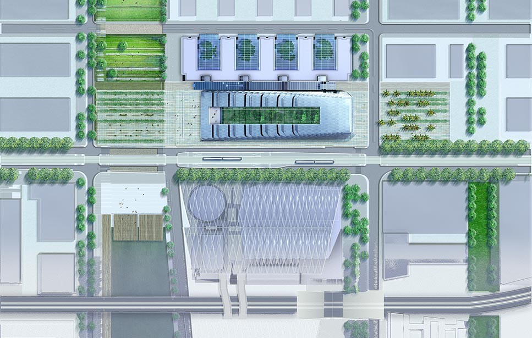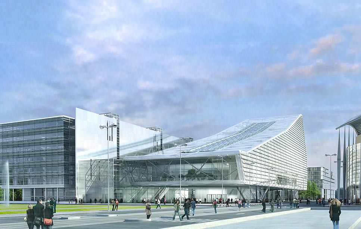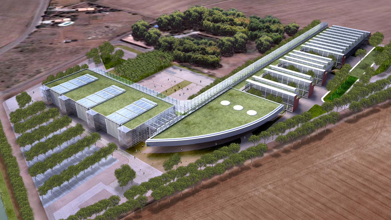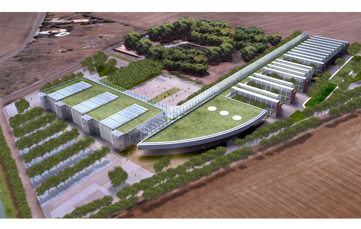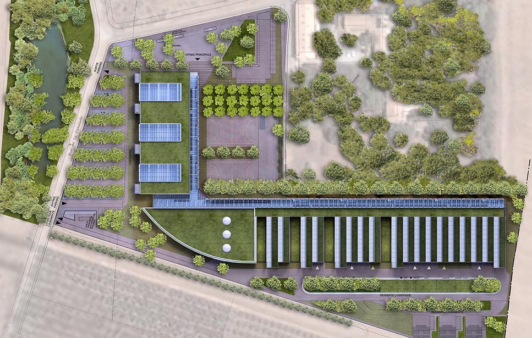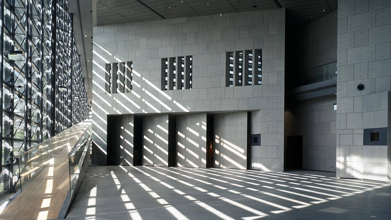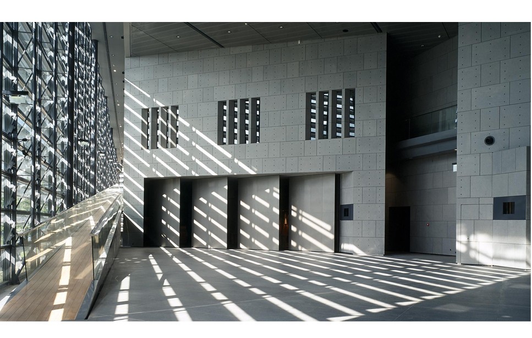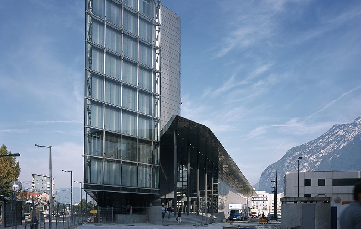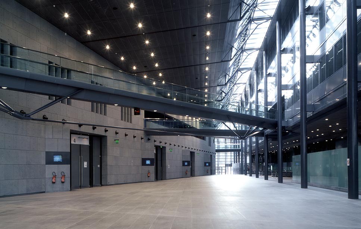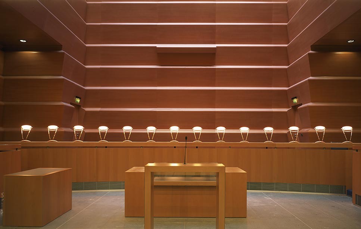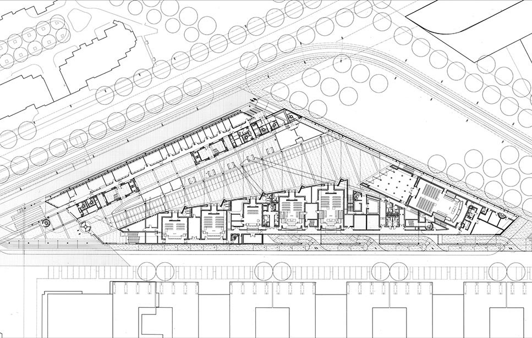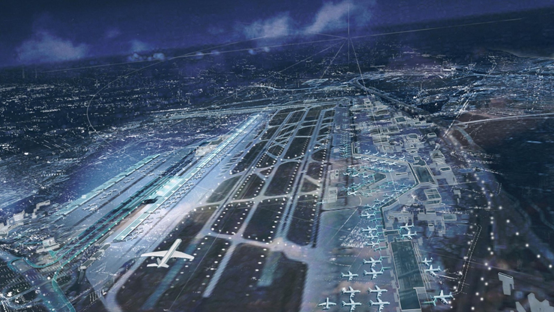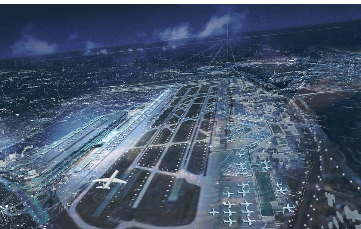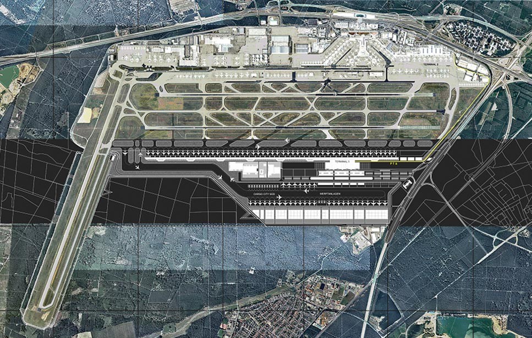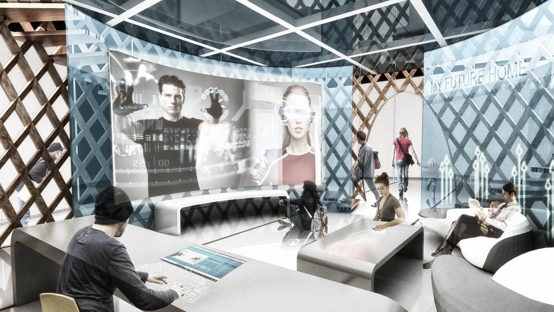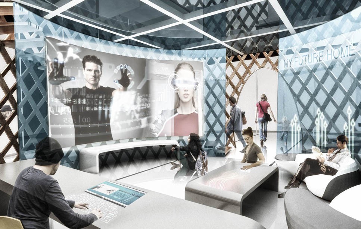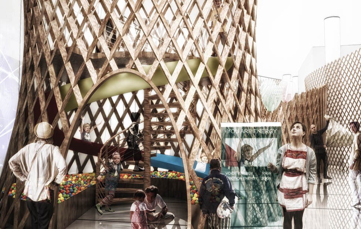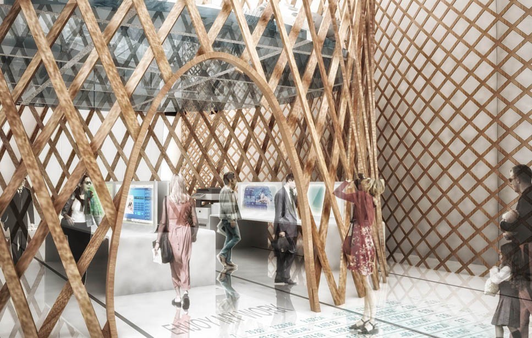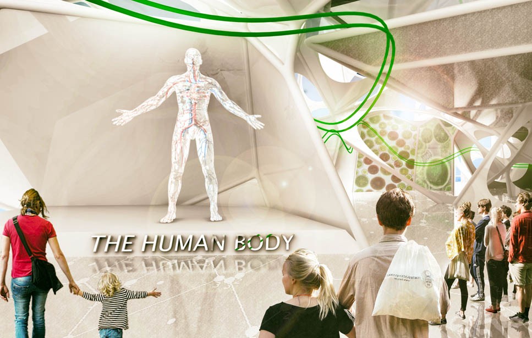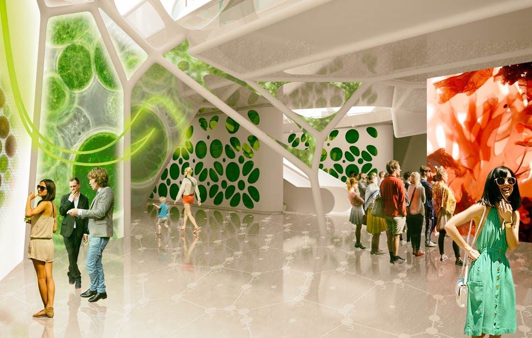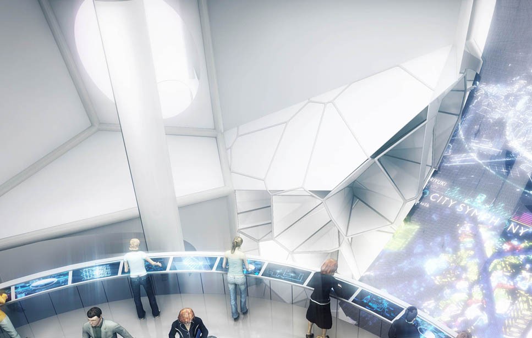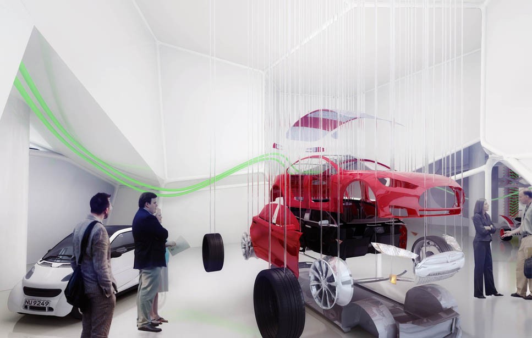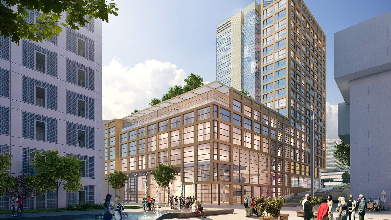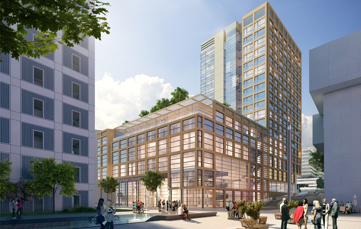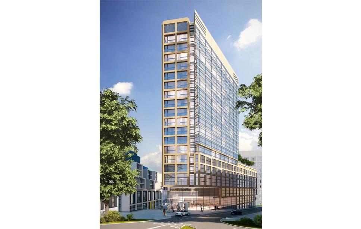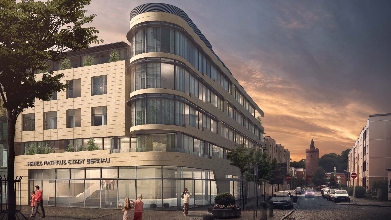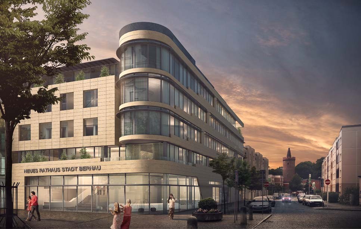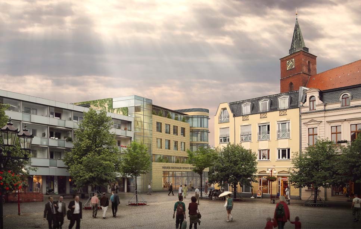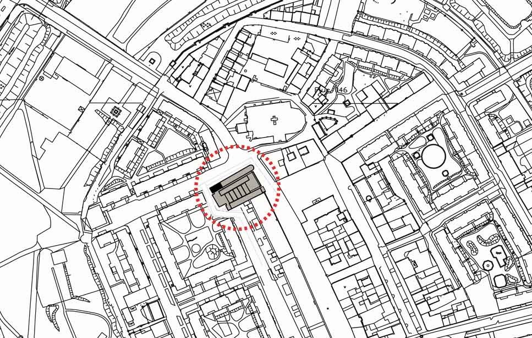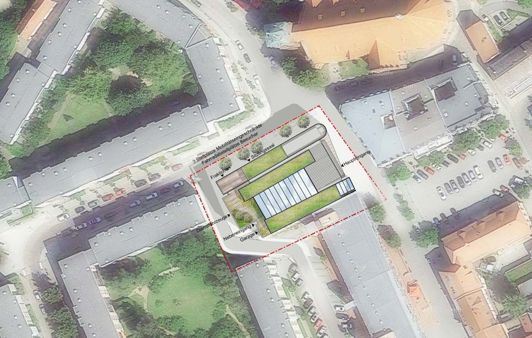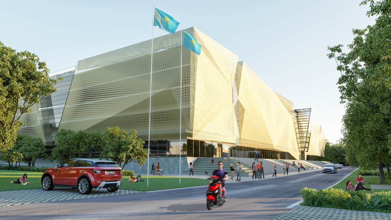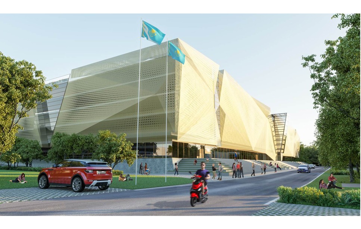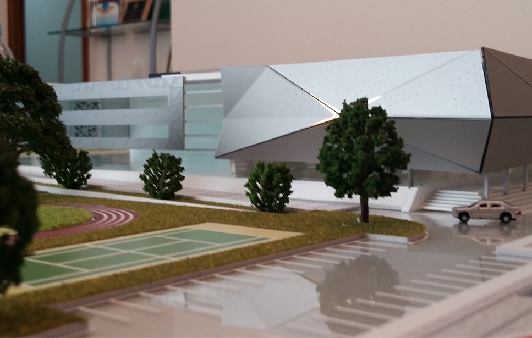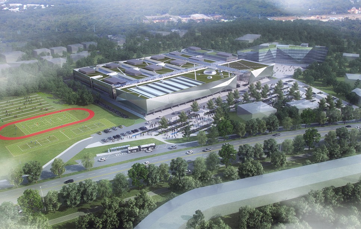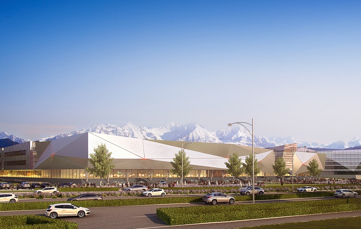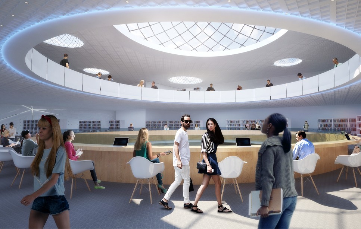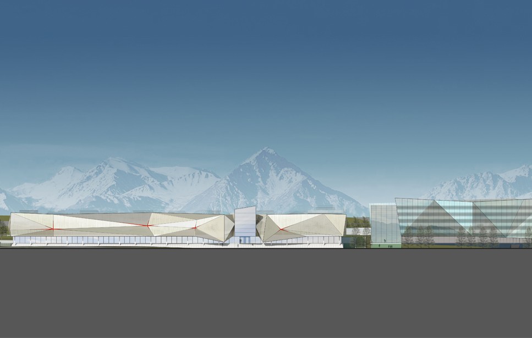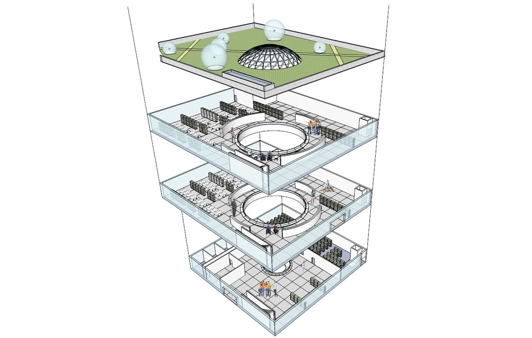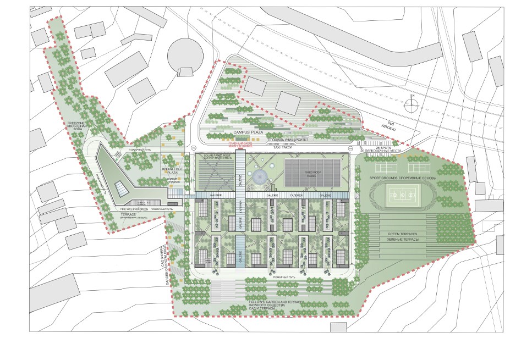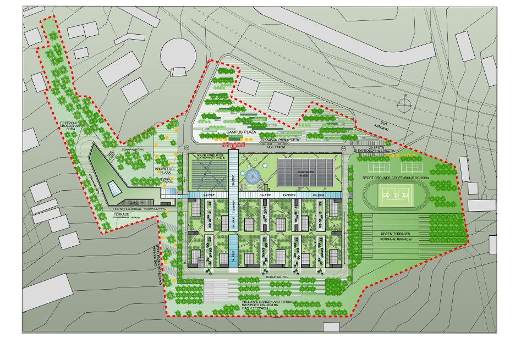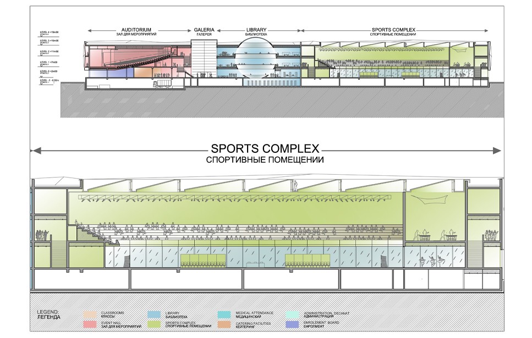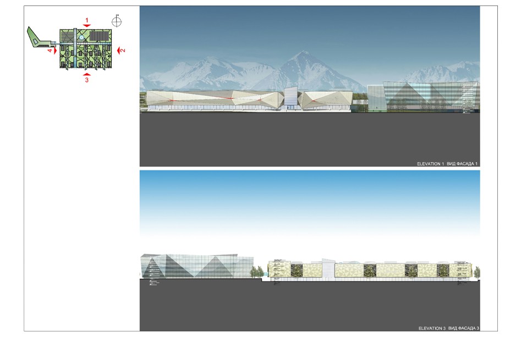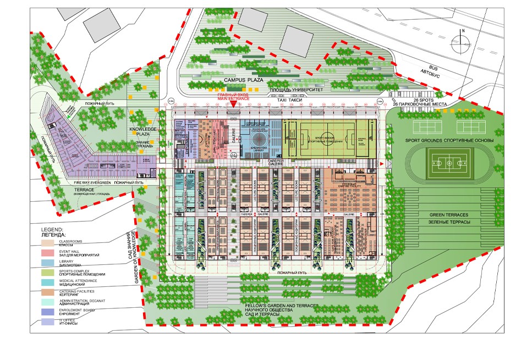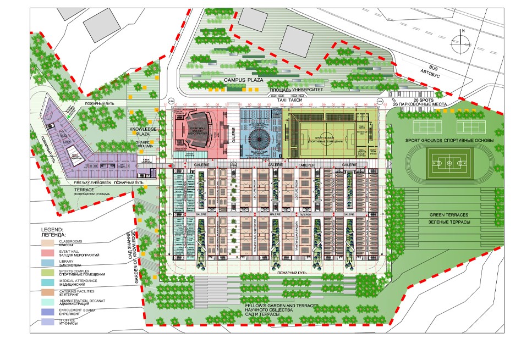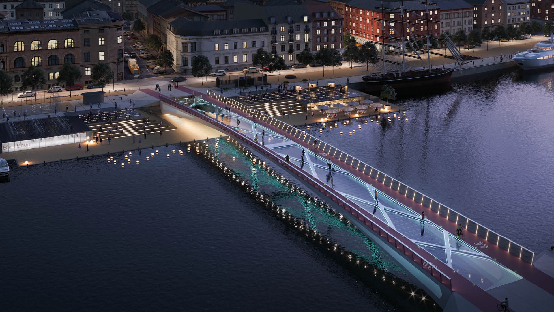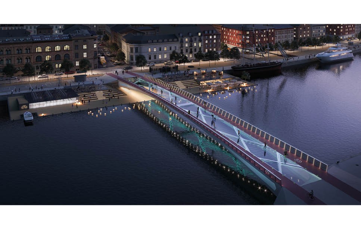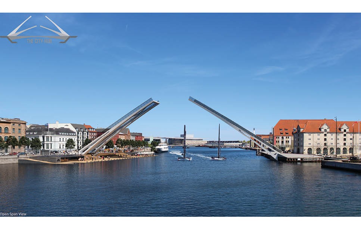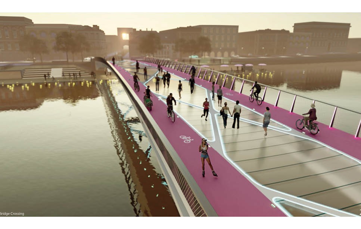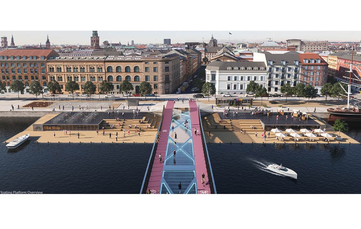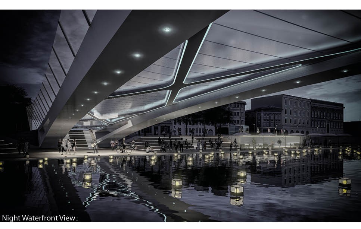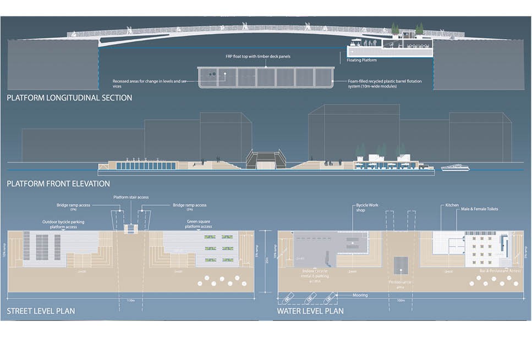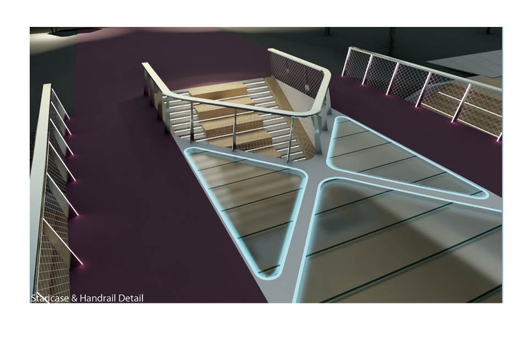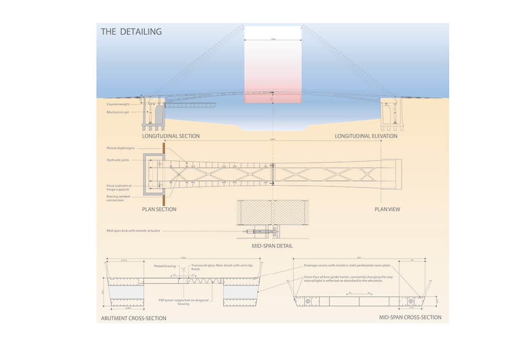Le grand stade de France
Saint-Denis, France
Maître d'ouvrage : Délégation interministérielle à la Coupe du Monde de Football 1998 | Surface : 80 000 places | Date : 1994
A propos du projet
Projet finaliste du concours sur invitation pour la réalisation d'un stade de football et d'athlétisme de 80 000 places, le "Grand Stade" situé à Saint-Denis en région parisienne.
Cite méditerranée
Maître d'ouvrage : Centre méditerranéen Commune du Cap d'Ail | Surface : 7600 m² | Date : juillet 2008
Palais de Justice d'Aix-en-Provence
Aix-en-Provence, France
Maître d'ouvrage : Ministère de la Justice AMOTMJ | Surface : 19 000 m² | Date : 2007
A propos du projet
Concours pour la conception et la réalisation du Palais de Justice d'Aix en Provence
Hôtel du Département
Strasbourg, France
Maître d'ouvrage : Département du Bas-Rhin | Surface : 7 000 m² | Date : Février 2011
A propos du projet
Extension et restructuration de l'Hôtel du Département du Bas-Rhin.
Siège de la région Rhône Alpes
Lyon, France
Maître d'ouvrage : Region Rhône Alpes | Surface : 40 000 m² | Date : 2006
Lycée Mendes France
Montpellier, France
Maître d'ouvrage : Région Languedoc Roussillon | Surface : 30 000m² | Date : juin 2006
A propos du projet
Lycée Professionnel d'enseignement général et mécanique de 1558 élèves :
- restauration
- centre de documentation et d'information
- internat
- logements
Palais de justice de Grenoble
Grenoble, France
Maître d'ouvrage : Ministère de la Justice | Surface : 24 800 m² | Date : Septembre 2002
A propos du projet
Projet lauréat du concours
Réalisation du Palais de Justice de Grenoble rue Pierre Semard - Grenoble (France), comprenant :
- Cour d'appel
- Cour d'assises
- Tribunal de Grande Instance
- Tribunal d'Instance
- Tribunal de Commerce
- Conseil de Prud'hommes
- Bureaux des Magistrats
- Parking 290 places
Aeroport de Francfort - Terminal III
Francfort, Allemagne
Maître d'ouvrage : FRAPORT AG | Surface : 600 000 m² | Date : décembre 2001
A propos du projet
Concours international Terminal III
- Parkings
- Ateliers
- Hangars
- Fret
- Bureaux
- Hôtels
Pavillons Thématiques Expo 2017
Astana, Kazakhstan
Maître d'ouvrage : Expo 2017 | Surface : 16 650 m² | Date : 2014 | Cout Total Operation : 7 632 000 €
A propos du projet
Architecte invité au Concours International pour l'Aménagement des Pavillons Thématiques dans le cadre de l'Expo 2017
Architectes associés - MET Studio - London UK
Europaviertel
Stuttgart, Allemagne
Maître d'ouvrage : HIROTANI PROJEKTGESELLSCHAFT mbH | Surface : 21.655m² | Date : 2015
A propos du projet
Programme: Hôtel - 200 chambres, Salles de conférence, Exposition, Restaurant, Sky Bar, Parking et Livraison
Mairie de Bernau
Bernau, Allemagne
Maître d'ouvrage : Ville de Bernau | Surface : 5 926 m² | Date : 2014 | Cout Total Operation : 9.8 M €
A propos du projet
Construction de la nouvelle Mairie de Bernau
Concours International
THE CITY HUB - Copenhague - Danemark
Concours: concevoir un pont pour piétons et cyclistes qui ne soit pas limité dans sa fonction absolue. Projet finaliste.
Project Characteristics
A HUB FOR CYCLE TOURISM
MORE THAN JUST A LINK
The city bridge faces the challenge to not only provide a transportation link, but also to provide a public space and become a destination for visitors. Our design creates a vibrant space, where Copenhageners and tourists are invited to explore the city using sustainable modes, such as bicycles, electric scooters and by foot; therefore, enhancing the cycling and active transport culture ofthe city.
Through the careful selection of materials and application of the latest technology, the landmark moveable bridge and its integrated ?oating platform blends in within the city of Copenhagen, bringing businesses such as cafés and a bike hub. Therefore, the design provides a seamless connection between the bridge and canal side area, offering an elegant transition from a potentially fast paced link to a sociable public space.
THE BRIDGE
Optimised arch-shaped edge girders provide a surface to accommodate the cycle lanes on either side of the bridge and the deck bracing system creates the surface for pedestrian users. The functionality is enhanced by a smart selection of materials and colours to separate the pedestrian and cyclist areas, to improve the safety of the link. The picturesque views from the footbridge will attract pedestrians and cyclists who may occasionally stop next to the handrails. The cycle lane is wide enough to account for visitors and users who wish to take a moment to admire the views.
The bridge includes new technology including traffic ?ow lights, integrated LED lighting and a unique “net” parapet, which gives the bridge a modern, maritime look.
The bridge provides a clean and slender design, which hides the movable machinery from view, while the majestic opening method allows boats up and down the canal. The combination of beauty and functionality provides an iconic bridge for Copenhagen.
THE FLOATING PLATFORM
The area is divided into two levels and visitors are invited to walk under the bridge via the side ramps, to admire the elegant bridge structure from the canal side platform.
The Foating platform offers a unique canal side environment and provides a space for bicycle parking and green areas at street level. The platform also accommodates _a bicycle hub including repair workshops, bicycle shops, cafes and seatng areas, where people can enjoy recreational activities with outstanding views of the city and the canal. The platform is enhanced by being accessible by boat by means of an integrated dock area.
Contactez-nous
VASCONI ARCHITECTES
Paris
By Thomas SCHINKO
58 rue Monsieur Le Prince
75006 PARIS
Tél.: +33 (0) 1 53 73 74 75
Fax.: +33 (0) 1 53 73 74 50
E-mail:
Plan d’accès: accéder
VASCONI ARCHITECTES
Baku
By Thomas SCHINKO
Baku White City Office Building
25 Nobel Ave.
Baku, Azerbaijan
AZ1025
Tel: (+994) 12 488 36 52
Plan d’accès: accéder
VASCONI ARCHITECTES
Luxembourg
By Thomas SCHINKO
1 Rue Léon Thyes L-2636 Luxembourg (Lëtzebuerg)
Tél.: +352 621 610 778
E-mail:
Plan d’accès: accéder
VASCONI ARCHITECTES
Hong Kong
By Thomas SCHINKO
RM 2702 27/F
Bank of East Asia
56 Gloucester Road
Wanchai Hong Kong
Email :
Plan d’accès: accéder
En poursuivant votre navigation sur notre site, vous acceptez que des cookies soient utilisés afin d’améliorer votre expérience utilisateur et de vous offrir des contenus personnalisés. J'accepte En savoir plus


