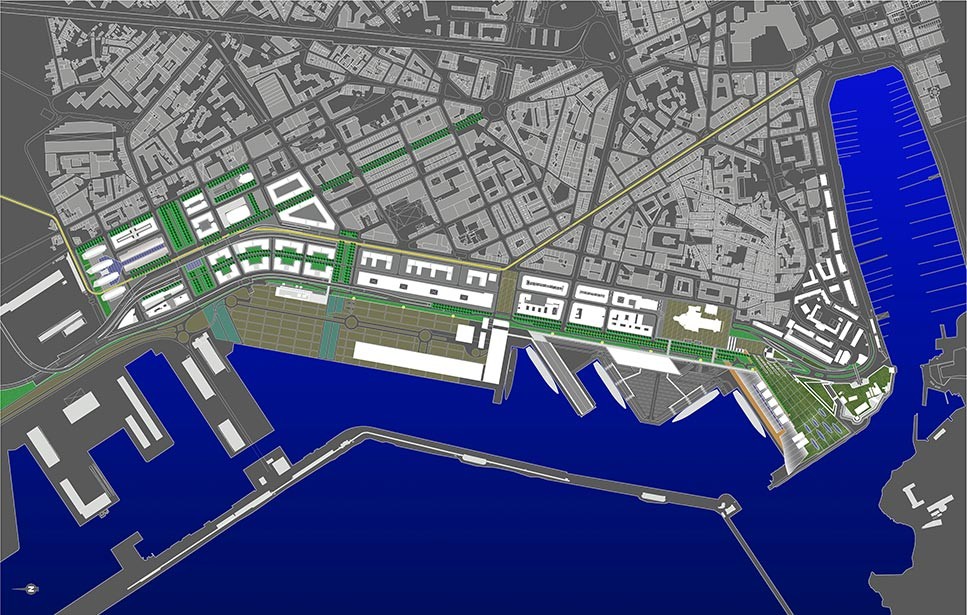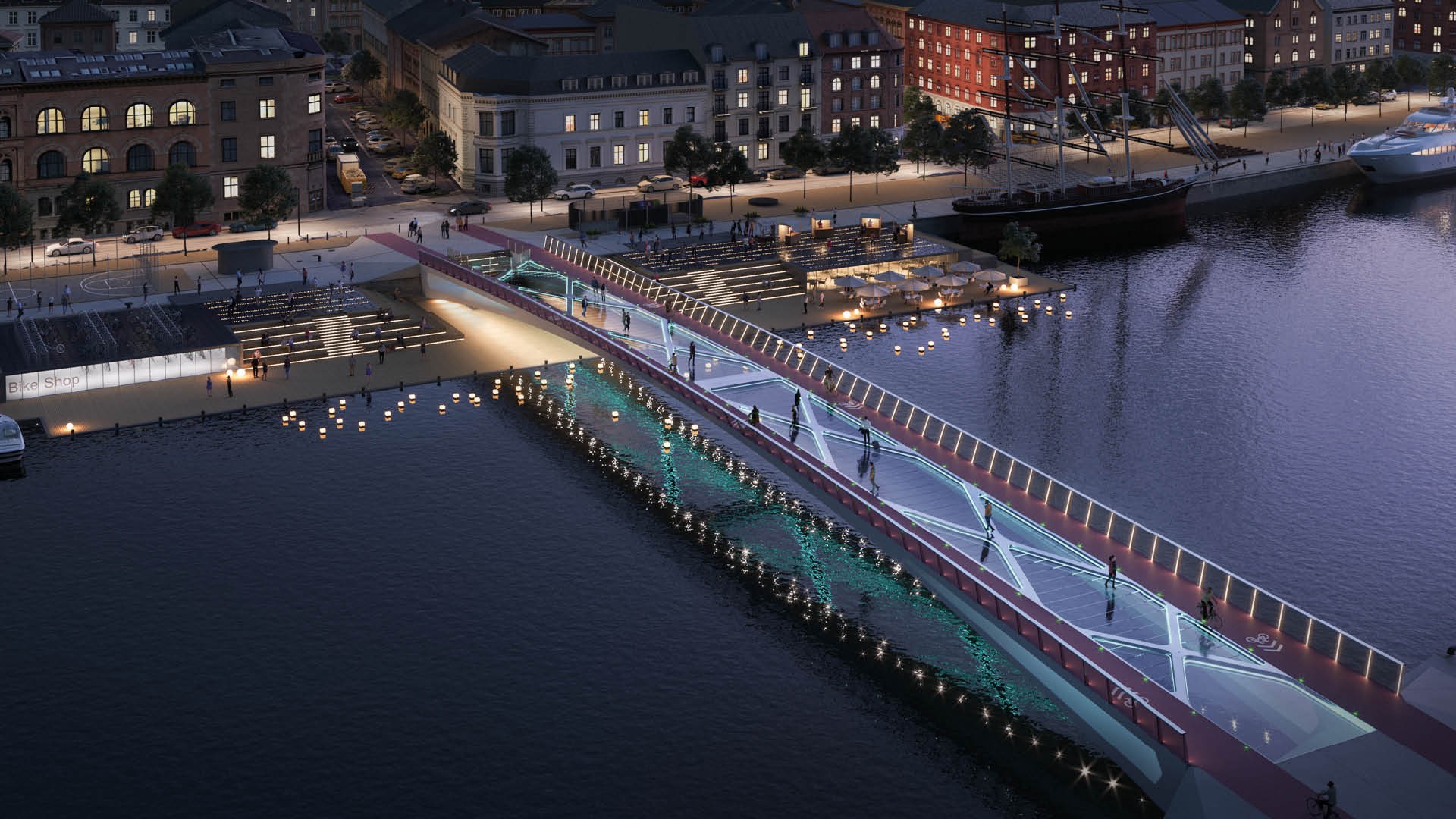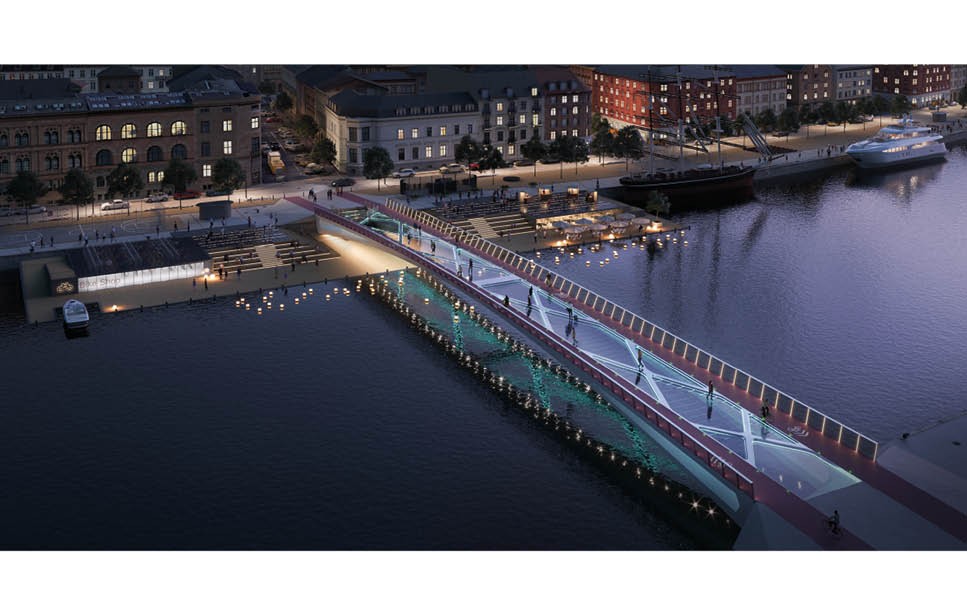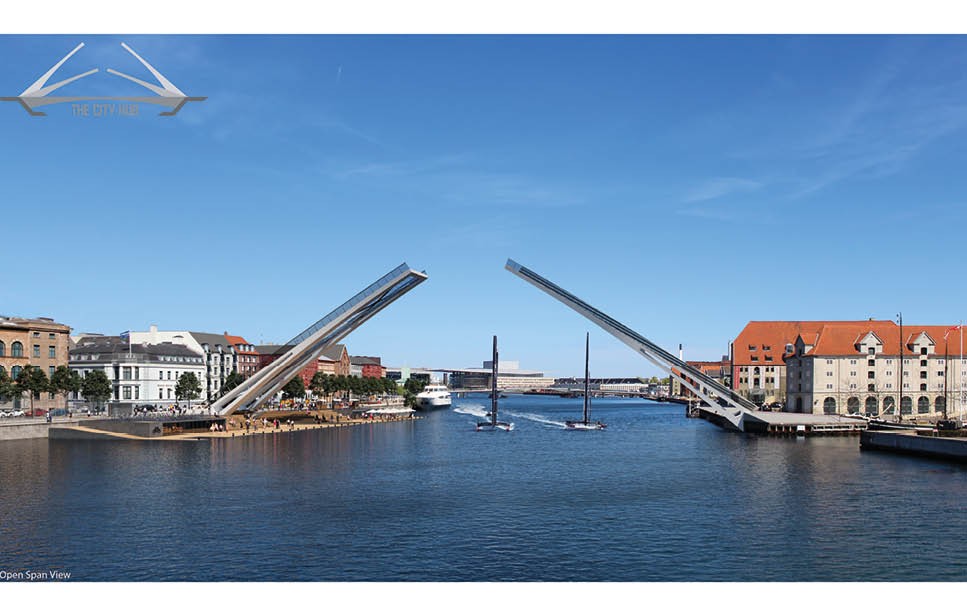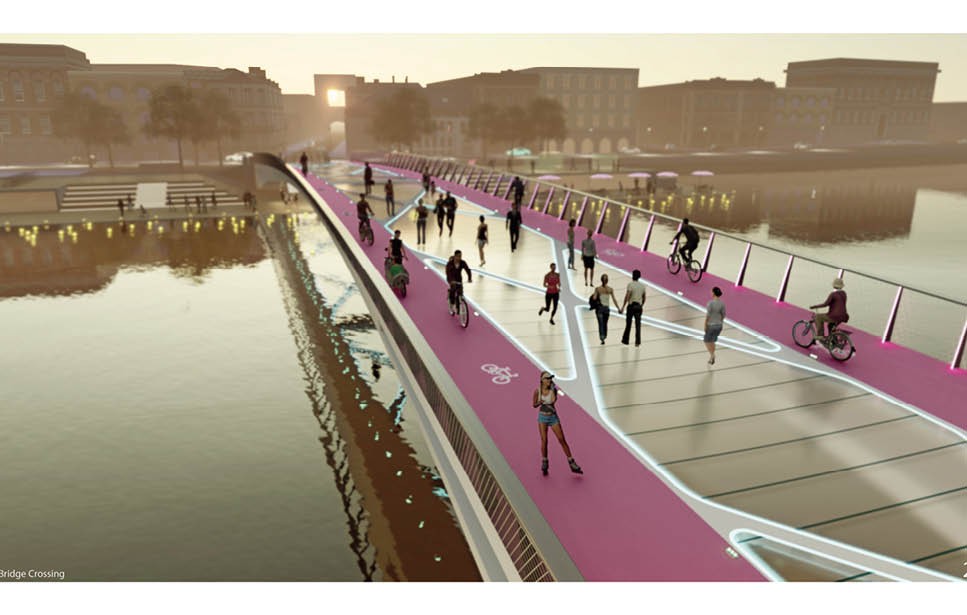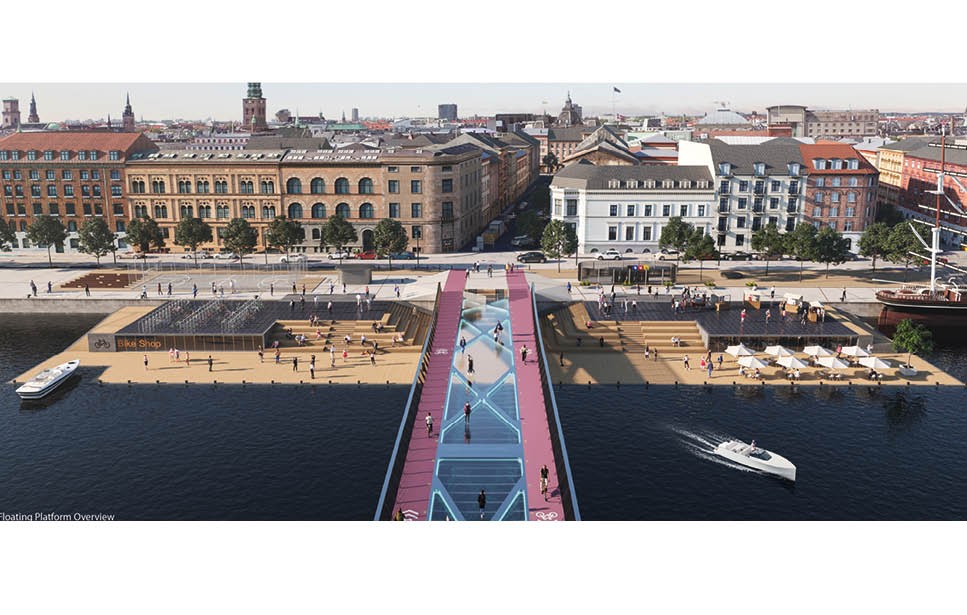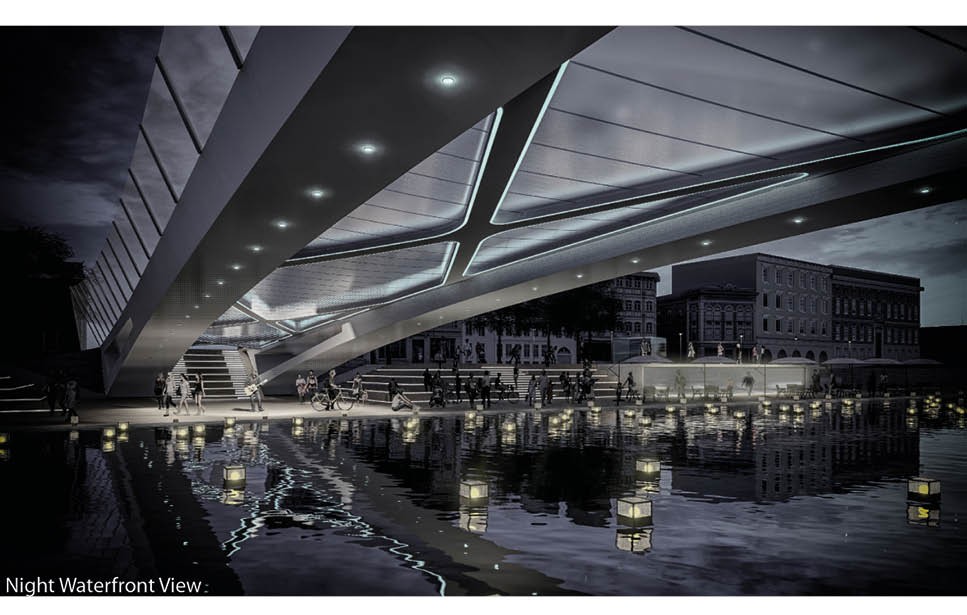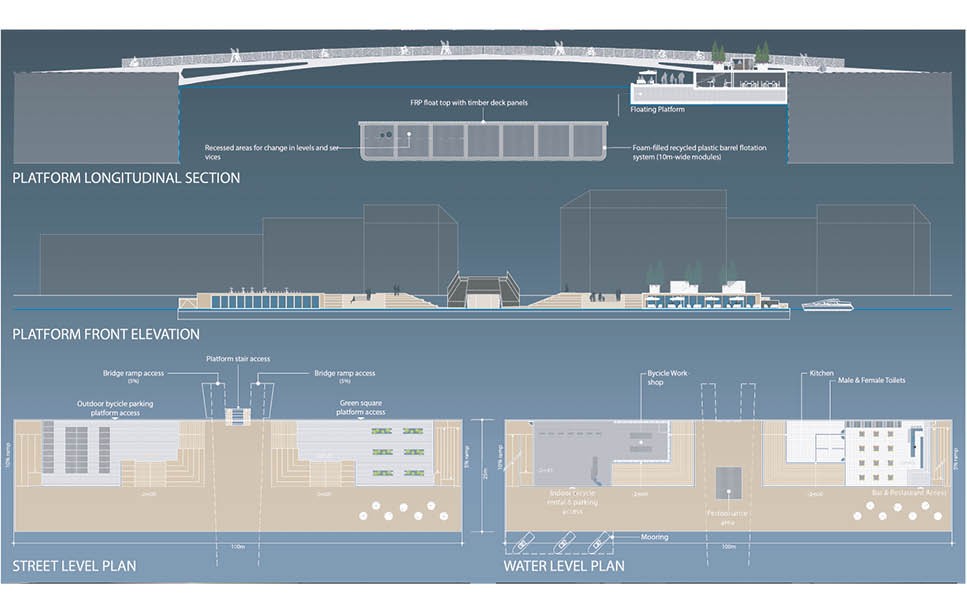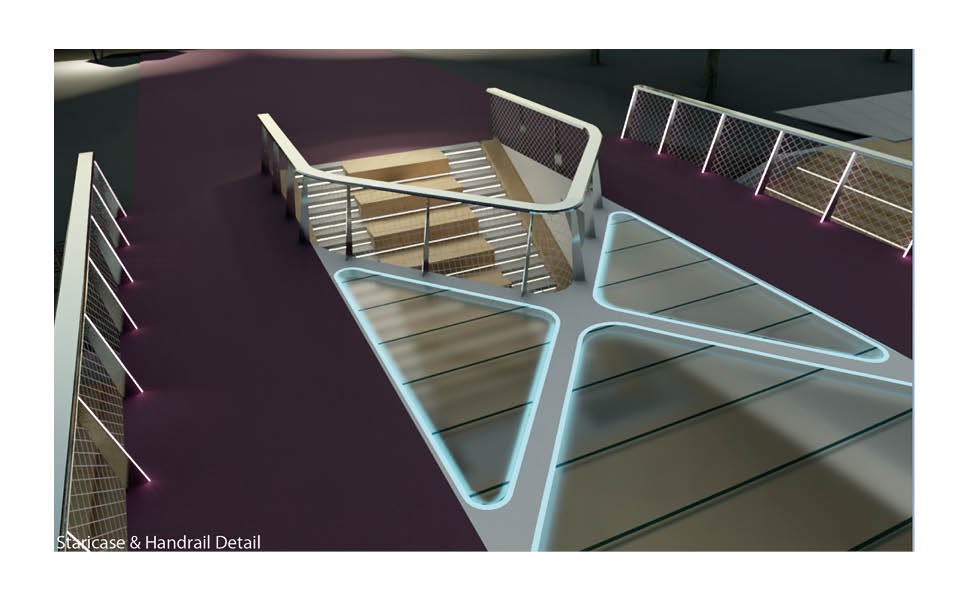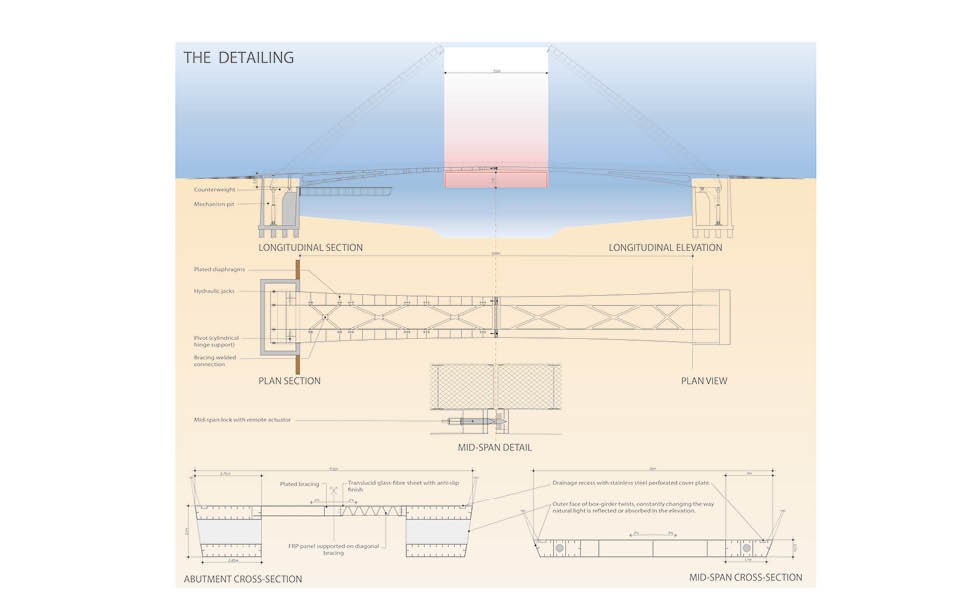Ville-Port de Saint-Nazaire
Saint-Nazaire, France
Coordinator : Ville de Saint-Nazaire, Délégation au Développement de la Région Nazairienne | Date : 1995 | : 5,3M€
Project Characteristics
Urban development to restore natural relations between the port and the city of Saint Nazaire (France)
Urbanism Study of Ourem
Fatima, Portugal
Coordinator : Ville de Ourem - Fatima | Date : 2001
Project Characteristics
Mission of reflection and studies for the establishment of a master project of urban development on the whole of the City of Fatima over the next twenty years, putting in perspective the City and its extension (integration of the growing development of tourism and pilgrimages).
Al Ain project
United Arab Emirates
Coordinator : Privé | Surface : 8 km x 5 km | Date : 2006
Project Characteristics
General context: Masterplan for extension of the City of Al Ain
5* Hotel Castle
Brühl, Germany
Coordinator : Taj Hotel and Palaces | Surface : 13 140 m² Shon et 6 700 m² Parking | Date : 2013
Project Characteristics
5 * hotel of 12,900 m², 135 rooms, Business center (5 boardrooms), reception room 300 people, SPA 550 m², 2 Restaurants, Piano-Bar, Roof-Bar, Luxury shops, Public car park 250 places .
Brühl is a city with a listed heritage, located in the heart of German Rhineland. Augustusburg Castle and Falkenlust Palace, with their Baroque parks, are magnificent examples of Rococo architecture and have been inscribed on the UNESCO World Heritage List since 1984. The city pays tribute to
his child Max Ernst in a museum of the same name recently opened. The site is in a privileged location, in a baroque garden facing the famous Augustusburg Castle, well known for its state receptions with illustrious guests such as Queen Elizabeth II, J.F. Kennedy, Charles de Gaulle, Ronald Reagan, etc.
"The Boulevard"
Frankfurt, Germany
Coordinator : Ville de Francfort | Surface : 90 hectares | Date : 1999
Project Characteristics
Creation of a new city centre on the former freight station:
- offices
- Housing
- shops
- green spaces
- extension of the Fair
Marseille-Arenc Seaside Rehabilitation
Marseille, France
Coordinator : Ville de Marseille | Surface : 166 000 m² | Date : 1996
Project Characteristics
Marseille Seaside Rehabilitation from the old port to Arenc Train station (France).
Cité de la Méditérannée
Marseille, France
Coordinator : E.P. Euroméditerranée - Marseille | Surface : 550 000m² | Date : 2001/2002
Project Characteristics
Definition study of the port area between Arenc train station and Fort Saint Jean:
- Culture
- Shops
- Recreation
- Hospitality
- Tertiary
- Housing and Activities
Redevelopment of the Place Perret
Amiens, France
Coordinator : AMIENS AMENAGEMENT | Surface : 1.5 hectares | Date : 2005 | : 20 M€
Project Characteristics
winning project competition
Program: Development of the Place Fiquet and its immediate surroundings in Amiens: shops, access infrastructure to the station
Neuilly - Urban Study
Neuilly, France
Coordinator : Ville de Neuilly/Seine | Surface : 2km x 40m | Date : 2005
Project Characteristics
Study of urban development of the surface and requalification of the avenue Charles de Gaulles.
- Landscaping
- shops
- offices
PRESQU’ILE GRENOBLE - FRANCE
Grenoble, France
Coordinator : S.E.M. Grenoble 2000 | Surface : Terrain 250ha Surface à construire 1 600 000m² | Date : 2007
Project Characteristics
Grenoble Presqu'île - Bouchayer - Viallet is a new urban neighbourhood project, developed by the mixed economy company InnoVia on behalf of the City of Grenoble. At the confluence of the Drac and the Isère, on 265 hectares, the Presqu'île will combine quality of life, economic performance, academic and scientific dynamism.
Baku Metro Station
Baku, Azerbaidjan
Coordinator : SYSTRA / Bouygues Construction | Date : 2014
Project Characteristics
Program: metro station, access and platform
The city of Baku is developing in a magnificent urban context. By merging tradition and modernity, a stimulating new urban landscape is emerging and is taking part in the creation of this unique identity of Baku. The city’s infrastructure faces a huge challenge to keep up with this ambitious urban transformation, which is why it has decided to renovate and expand its metro system. While the existing metro had adopted the generous and luxurious design of the former Soviet era, we suggest that the new metro lines reflect the new Bakinian way of life. To draw the attention of the citizens of Baku to a more sustainable means of metropolitan transport. By adopting a cutting-edge design and technology, we create a unique and iconic underground experience. In the urban landscape, access to the metro station is marked by the extensive use of glass and light devices to create a smooth transition and a modern and welcoming metro experience.
Central Train Station Ulm
Ulm, Germany
Coordinator : Ville d'Ulm | Date : 2014
Project Characteristics
ULM Station Square Urban Development – Germany
International Competition
EXPO 2017 - ASTANA - International Competition
Astana, Kazakhstan
Coordinator : EXPO 2017 - Astana | Surface : 809 969 m² Shob | Date : 2013
Project Characteristics
Program: Urban and landscape planning including exibition pavilions, buildings and of fice towers and apartments, hotels, shopping centers, parking areas
International Competition - 2nd prize
Baku Residences
Baku, Azerbaidjan
Coordinator : Pasha Constructions Baku | Surface : 28 ha | Date : 2014
Project Characteristics
Residences, Offices, Retail, Public Space, Parking & Delivery Area
Competition
Kai Tak Fantasy
Hong Kong
Coordinator : Ville de Hong Kong | Surface : 312 900 m² | Date : 2014
Project Characteristics
Program:
The KTD is proposed for a mixed development for residential, commercial, leisure and sports, and tourism development.
- Tourism Node : 229.400 m² (Hotels, retail, entertainment, f&b outlets …), Runway Park: 8.6 ha, Runway Waterfront Promenade, Heliport: 10.000 m², Offices: 83.500 m², Public Transport Interface: 5.800 m²
- International competition on urban planning and design
Dragon Park is a visionary project that seeks to harness the energy and imagination of Hong Kong’s vibrant community by establishing a flexible open space in Kai Tak for locals to gather and express their creativity, move with a sense of freedom and reconnect with nature.
Klekovaca Tourist Center
Klekovaca, Bosnia and Herzegovina
Coordinator : GB IMMO D.O.O. | Surface : 383 ha | Date : 2014
Project Characteristics
Program: Klekovaca Mountain, on the Kozila plateau, between 805 and 895 metres above sea level, covering an area of 383 ha with accommodation with a capacity of approximately 15,000 beds.
Our master plan for the Tourist Centre of Klekovaca seeks to reveal the natural beauty of the valley by adopting a design that respects the topographical situation and concentrates the built mass around dense and clearly defined complexes. This means minimizing the visual and ecological impact and creating a symbiosis with nature by integrating harmoniously into the landscape. In order to preserve the natural landscape of the valley, our design occupies only the side borders of the hills.
International Competition
THE CITY HUB - Copenhagen - Denmark
Competition: design a bridge for pedestrians and cyclists that is not limited in its absolute function. Runner-up Project.
Project Characteristics
A HUB FOR CYCLE TOURISM
MORE THAN JUST A LINK
The city bridge faces the challenge to not only provide a transportation link, but also to provide a public space and become a destination for visitors. Our design creates a vibrant space, where Copenhageners and tourists are invited to explore the city using sustainable modes, such as bicycles, electric scooters and by foot; therefore, enhancing the cycling and active transport culture ofthe city.
Through the careful selection of materials and application of the latest technology, the landmark moveable bridge and its integrated ?oating platform blends in within the city of Copenhagen, bringing businesses such as cafés and a bike hub. Therefore, the design provides a seamless connection between the bridge and canal side area, offering an elegant transition from a potentially fast paced link to a sociable public space.
THE BRIDGE
Optimised arch-shaped edge girders provide a surface to accommodate the cycle lanes on either side of the bridge and the deck bracing system creates the surface for pedestrian users. The functionality is enhanced by a smart selection of materials and colours to separate the pedestrian and cyclist areas, to improve the safety of the link. The picturesque views from the footbridge will attract pedestrians and cyclists who may occasionally stop next to the handrails. The cycle lane is wide enough to account for visitors and users who wish to take a moment to admire the views.
The bridge includes new technology including traffic ?ow lights, integrated LED lighting and a unique “net” parapet, which gives the bridge a modern, maritime look.
The bridge provides a clean and slender design, which hides the movable machinery from view, while the majestic opening method allows boats up and down the canal. The combination of beauty and functionality provides an iconic bridge for Copenhagen.
THE FLOATING PLATFORM
The area is divided into two levels and visitors are invited to walk under the bridge via the side ramps, to admire the elegant bridge structure from the canal side platform.
The Foating platform offers a unique canal side environment and provides a space for bicycle parking and green areas at street level. The platform also accommodates _a bicycle hub including repair workshops, bicycle shops, cafes and seatng areas, where people can enjoy recreational activities with outstanding views of the city and the canal. The platform is enhanced by being accessible by boat by means of an integrated dock area.
Contact us
VASCONI ARCHITECTES
Paris
By Thomas SCHINKO
58 rue Monsieur Le Prince
75006 PARIS
Tél.: +33 (0) 1 53 73 74 75
Fax.: +33 (0) 1 53 73 74 50
E-mail:
Acces map
VASCONI ARCHITECTES
Baku
By Thomas SCHINKO
Baku White City Office Building
25 Nobel Ave.
Baku, Azerbaijan
AZ1025
Tel: (+994) 12 488 36 52
Access map
VASCONI ARCHITECTES
Luxembourg
By Thomas SCHINKO
1 Rue Léon Thyes L-2636 Luxembourg (Lëtzebuerg)
Tél.: +352 621 610 778
E-mail:
Access map
VASCONI ARCHITECTES
Hong Kong
By Thomas SCHINKO
RM 2702 27/F
Bank of East Asia
56 Gloucester Road
Wanchai Hong Kong
Email :
Acces map
This website uses cookies to improve your experience and to provide personalized content. If you proceed to navigate our website, you accept our use of cookies. I accept More informations


























